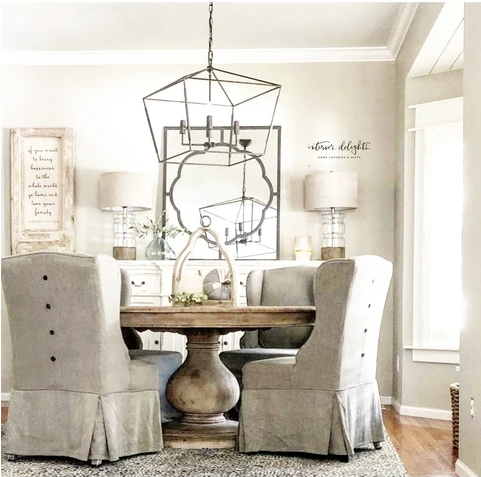Deciding on lighting was one of the hardest & drawn out decision that I made in my house. It felt so permanent and I wanted every room to flow perfectly. In fact, although I own a lighting shop and have helped so many people decide on lighting for their own homes, it took me two years before I could decide on mine! Today I'll walk you through a few rooms on our main floor and show you some before and after photos.
When we purchased our home in 2011, the entire house had been updated and there was the same builder grade lighting in every single room. It wasn't horrible in 2011, but it wasn't my style and I couldn't wait to change it out.
ENTRY: When you walk through the front door, you are welcomed in by this grand 20ft ceiling and a beautiful shiplap wall, but this wasn't always the case. Originally, there was an overwhelming area of blank walls and builder grade lights. I wish I would have taken more before photos.

Above: There's the finished product! We swapped out two builder grade pendants for these beautiful round wood and black chandeliers.

Above: Here is a photo of the process of adding the faux shiplap and swapping out the lights.
Dining Room: Our dining room is on the right hand side when you walk through the front doors and it is the first room that you see when you step inside. I wanted all of our lights to carry the modern farmhouse theme and decided to use black as a common element with all of our lighting. Because we have a lot of shiplap and light paint throughout, the black lighting really pops.

Above: This room as seen a lot of changes. I always say that decorating our homes is a work in progress, especially when working on a budget. It took me a while to get this room the way I wanted it. This chandelier is black, even though the lighting makes it look lighter. It hangs over a 60" table in a room with 9ft ceilings. It is 24" square and I wouldn't recommend going any larger than this over a 60" table.

Above: This is our dining room before I switched out the light and found our rug, chairs and furniture. The chairs shown above were found on Craigslist. I used a driftwood milk paint and did a wash on the wood and then had a friend make these slipcovers for the seat cushions.
Kitchen: The kitchen is no doubt the heart of the home and the place where our family spends the most time. It's a fairly small kitchen and only has 8ft ceilings. I had to choose lights that were smaller in scale for this room because of the lower ceilings. I chose this black geometric chandelier because it has 4 bulbs with gives plenty of light and it is only 16" wide x 25" tall. I love that it coordinates all of our other lights and has a modern look.



Above: As you can see, switching out the light completely changes the personality of the room. It's a quick update that make's a huge difference.
Living Room: Our living room is right off of the kitchen and off of the entry. Because you see this room from so many different angles, it was important that there was a good flow. We also needed to choose a light that wasn't too large because the ceilings were 9ft and we needed to be able to walk under it.


This Spring we'll be moving into a a fixer-upper that we've been working on for several months! I know I have to option to bring in all new lighting, but I think I'll be bringing some of these same lights into the new home. When you find something you love, it's hard to change! I hope this has been helpful & inspiring for you if you are trying to make your own lighting decisions.


